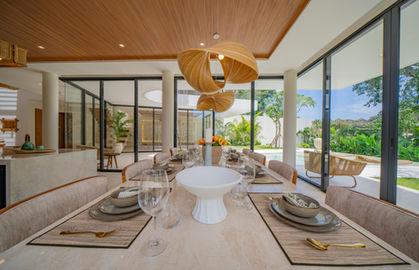top of page


1/1
COMMERCIAL
PROJECT
TYPE
LOCTION
Villa Sass
Private Villa
Umalas, Bali
PERIOD
BUILT AREA
LAND AREA
2022-2023
760 sqm
1250 sqm
Located in the sought-after residential enclave of Umalas, Villa Sass is a refined example of contemporary tropical architecture that harmonizes with the serene landscape of Bali. Designed to accommodate both leisure and lifestyle, the villa embodies a minimalist modern ethos, articulated through clean lines, open spatial planning, and a sophisticated materials palette.


1/1
The architectural concept centers on a seamless integration between indoor and outdoor living. The ground floor unfolds through a layered spatial sequence, beginning with a formal foyer and corridor that establish a sense of arrival and spatial rhythm. The open-plan living, dining, and kitchen areas are positioned to maximize cross-ventilation and natural light, while maintaining visual connection to the outdoor entertainment spaces. A dedicated cinema room offers a more intimate atmosphere for private leisure.


1/1
The landscaped exterior extends the living space with a private swimming pool, Jacuzzi, and pool bar, anchored by Balinese-inspired timber decking and soft tropical planting, creating a tranquil retreat for relaxation and social gatherings.


1/1
On the upper level, four generously sized bedrooms are organized along a central corridor, each with a private en-suite and curated to offer comfort, privacy, and a subdued luxury. The layout balances privacy with connectivity, ensuring an intuitive flow throughout the home. The project exemplifies spatial efficiency, craftsmanship, and contemporary design. Quality finishes, service area and on-site parking further enhance the functionality of this private residence.Villa Sass is not only a home but a design-forward sanctuary that captures the spirit of tropical modern living.
OTHER PROJECTS
bottom of page































